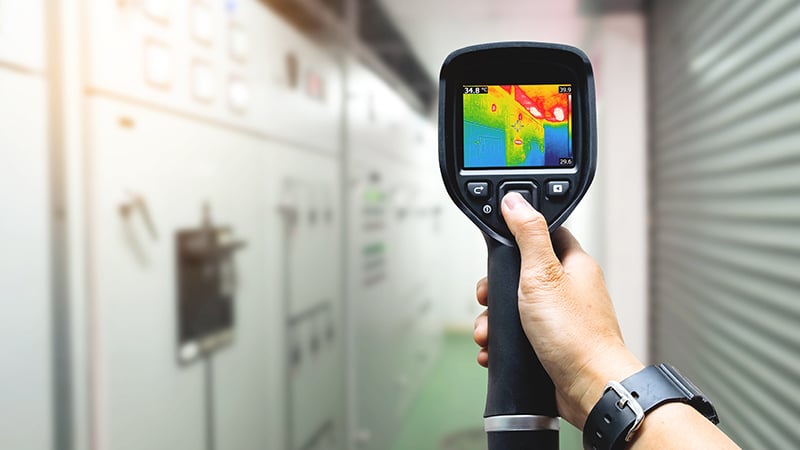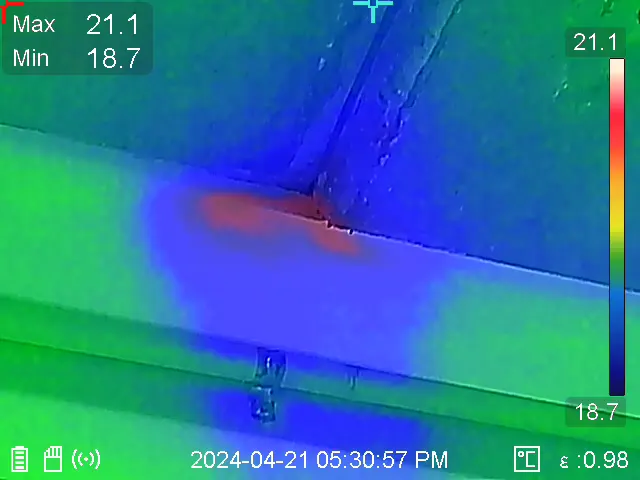Case Study: Hidden Insulation Gaps Uncovered with Thermal Inspection
Energy efficiency is crucial for maintaining comfortable indoor environments while keeping operational costs low. When a residential building in New Zealand faced rising energy bills and inconsistent indoor temperatures, the property owner turned to our Thermal Inspection Services. Using advanced thermal imaging technology, we identified hidden insulation gaps, enabling targeted improvements that restored comfort and efficiency.
The Property
- Type: Multi-unit residential property
- Location: Suburban New Zealand
- Construction Type: Timber-framed structure with drywall interiors
- Age of Building: 15 years
- Problem: Unexplained energy inefficiency, uneven heating, and increased energy costs.
Despite recent upgrades to the HVAC system, tenants reported ongoing discomfort and uneven indoor temperatures. Traditional inspections failed to locate the source of the issue, prompting the property owner to explore thermal imaging technology.
Challenges
- Hidden Insulation Gaps:
- Insulation deficiencies are often concealed behind walls and ceilings, making them difficult to detect with the naked eye.
- Energy Efficiency Concerns:
- Rising energy bills were a major concern, indicating significant heat loss or gain in specific areas.
- Tenant Dissatisfaction:
- Uneven heating and cooling made living conditions uncomfortable, leading to potential tenant turnover.
- Non-Disruptive Inspection Needs:
- As the property was fully occupied, the inspection process needed to be non-invasive and cause minimal disruption to tenants.
Our Approach: Thermal Imaging for Precise Diagnostics
To address the challenges, we conducted a comprehensive thermal inspection, leveraging the latest imaging technology to uncover hidden problems:
- On-Site Assessment
Before beginning the thermal scan, we performed a visual assessment to:
- Identify potential problem areas such as exterior walls, attic spaces, and HVAC ductwork.
- Map out a systematic inspection plan to cover the entire building.
- Thermal Imaging Inspection
Our team used advanced thermal cameras to scan the property’s interior and exterior surfaces:
- Interior Scans:
- Focused on walls, ceilings, and floors to detect temperature variations that indicate insulation gaps or air leaks.
- Exterior Scans:
- Checked for heat loss during the colder evening hours to identify weak points in the building envelope.
- HVAC Analysis:
- Assessed ductwork to ensure efficient airflow and detect potential obstructions or leaks.
- Data Analysis and Reporting
The thermal imaging results were analyzed and compiled into a detailed report:
- Highlighted areas with insufficient insulation, air leaks, and thermal bridging.
- Included high-resolution thermal images for clarity and actionable insights.
Findings
The thermal inspection revealed several critical issues affecting the property’s energy efficiency:
- Significant Insulation Gaps:
- Large sections of the attic were missing insulation due to improper installation during construction.
- Air Leaks Around Windows and Doors:
- Ineffective weatherstripping allowed cold air to infiltrate and warm air to escape.
- Thermal Bridging:
- Structural elements such as studs and beams created thermal bridges, contributing to heat loss.
- HVAC Inefficiencies:
- Minor leaks in the ductwork reduced the overall effectiveness of the heating system.
Solutions and Actions Taken
Based on the findings, we provided the property owner with a targeted remediation plan:
- Insulation Upgrades:
- Installed additional insulation in the attic to fill gaps and ensure uniform coverage.
- Replaced degraded insulation in wall cavities where thermal bridging was most evident.
- Air Sealing:
- Replaced weatherstripping around windows and doors to eliminate air leaks.
- Applied spray foam insulation to seal gaps around plumbing and electrical penetrations.
- HVAC System Repairs:
- Repaired ductwork leaks and optimized the airflow system for better efficiency.
- Thermal Bridge Mitigation:
- Installed thermal break materials to reduce heat transfer through structural elements.
Results
The project was completed efficiently, with minimal disruption to tenants. The results were immediately noticeable:
- Improved Energy Efficiency:
- Reduced energy consumption by 25%, leading to significant savings on utility bills.
- Enhanced Comfort:
- Even indoor temperatures throughout the property eliminated tenant complaints.
- Long-Term Savings:
- Investments in insulation and air sealing provided durable solutions that would lower costs for years to come.
- Increased Property Value:
- Energy-efficient upgrades enhanced the property’s appeal to future tenants and buyers.
Key Takeaways
- Advanced Diagnostics Lead to Effective Solutions:
Thermal imaging allows for precise identification of issues that traditional methods might overlook.
- Energy Efficiency is Key to Cost Savings:
Addressing insulation gaps and air leaks significantly reduces energy consumption and operational costs.
- Preventative Maintenance Pays Off:
Regular inspections and upgrades not only enhance comfort but also preserve property value.
Conclusion
Energy inefficiency can cause discomfort and high utility bills, but advanced tools like Thermal Inspections can pinpoint the root causes with precision. With targeted solutions, you can achieve optimal performance for your property.
At Rommel, we specialize in cutting-edge Thermal Inspection Services to identify and resolve hidden issues. If you’re experiencing unexplained energy inefficiencies, contact us today to schedule an inspection and take the first step toward a more efficient and comfortable property.


